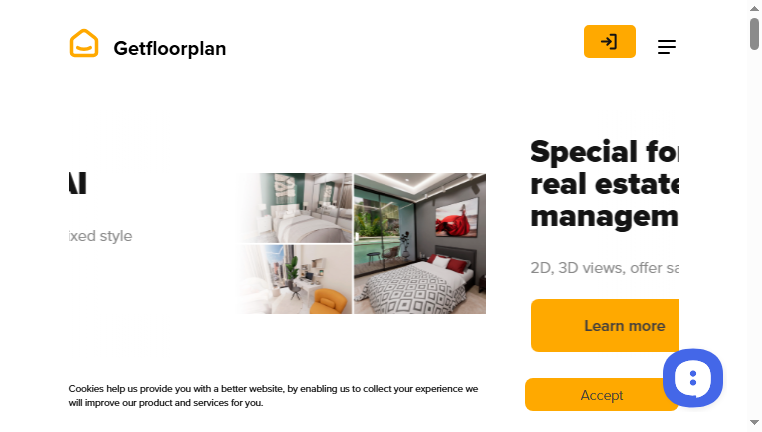GetFloorPlan
GetFloorPlan simplifies the process of converting traditional 2D floor plans into interactive 3D models, enhancing the visualization of spaces. It empowers users to create compelling virtual tours, allowing for an immersive experience of architectural layouts.
Categories: Real Estate / Architect
Tags: Freemium
What you can do with GetFloorPlan and why it’s useful
◆Main Functions and Features
・2D to 3D Conversion. Easily transform flat 2D designs into detailed 3D models, providing users with a comprehensive view of floor layouts and spatial arrangements.
・360° Virtual Tours. The tool allows users to generate panoramic virtual tours that provide clients or stakeholders with an immersive experience of a space, facilitating better understanding.
・Customizable Design Elements. Users can modify elements within the 3D model, such as walls, windows, and furnishings, to visualize their design concepts more accurately.
・User-Friendly Interface. The platform is designed for ease of use, empowering individuals to create floor plans and renderings without extensive technical knowledge or training.
・Fast Rendering Options. Changes made in the design can be rendered quickly, allowing for instant feedback and iterations during the design process.
・Collaboration Support. Enables sharing and collaboration features, so multiple users can work together on a project, encouraging shared inputs and ideas.
◆Use Cases and Applications
・Architectural Planning. Architects can utilize the tool for developing initial floor plans, transforming them into 3D models to evaluate space utilization effectively.
・Real Estate Showcasing. Real estate professionals can create virtual tours that attract potential buyers, providing an engaging way to showcase properties online.
・Interior Renovation Projects. Homeowners looking to renovate can visualize changes in a 3D format before undertaking construction, leading to more informed decision-making.
・Design Education. Students and aspiring architects can benefit from hands-on experience in creating floor plans and visualizing them in 3D, enhancing their learning process.
・Event Planning. Event organizers can visualize venue layouts, optimizing the arrangement of space for gatherings, parties, or conferences.
Copyright © 2026 AI Ranking. All Right Reserved

